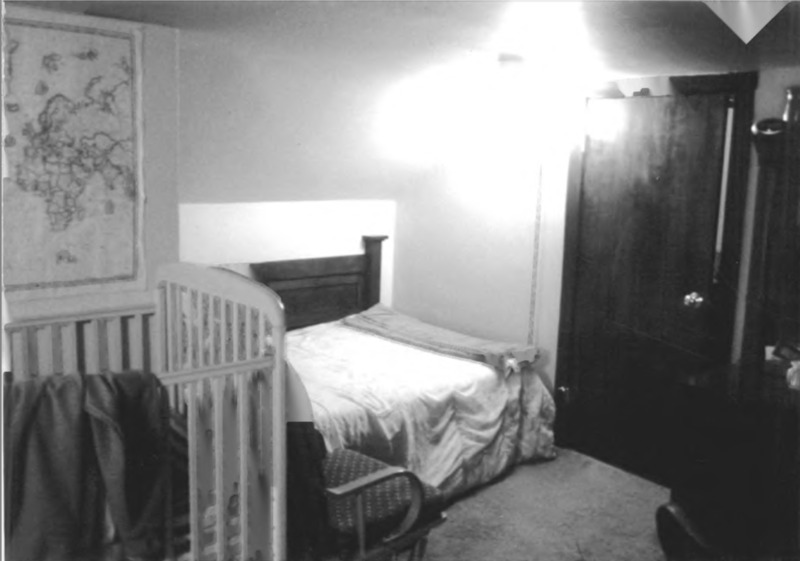The John and Lillia Dumke Home

The John and Lillia Dumke Home, located on 1607 Kiesel Ave in Ogden, Utah, is a lovely Craftsman style home. The Dumke's house was built in 1920 in the working-class area of West Ogden.
The John and Lillia Dumke House was built in 1920 on nearly an acre and a half of land. Originally, the land was the site of the Ogden Wholesale Florist company and several greenhouses. In 1917, Wholesale Florists eventually became the Dumke Floral Company, with John Dumke as its head. Just a few years later, John and Lillia Dumke built their home on the site. The property would serve as the headquarters and home of the Dumke family until the 1960s.
Constructed in 1920, the architectural significance of the Dumke home and its custom construction stands in contrast with some of the simpler working-class homes that surround the Dumke House. The Craftsman style residence features a buff red brick exterior on top of a cast concrete foundation with a full-height basement. The masonry work is high quality with custom alternating horizontal and perpendicular striated double brick trim pattern in the form of squares on the first bricklayers around the perimeter. Other areas of decorative brickwork are corbelling beneath the sills on the front of the residence. The original roof was made of cedar shake shingles but was replaced with asphalt shingles during a remodel in the 1990s.
One of the most significant design features of the John and Lillia Dumke House is the inclusion of an attached, covered car garage. This was a rare addition to homes before the 1950s. The inclusion of the garage marks the Dumke residence as a forerunner in future home design and signals a time of change from the horse and whip of the past to the age of the automobile.
The Dumke House is a unique structure in Ogden city. The location of the home in the center of the working class area of Ogden combined with its craftsmanship and design make the Dumke House a notable historic residence in Ogden city. Their house was added to the National Register of Historic Places in 2007.
Images



