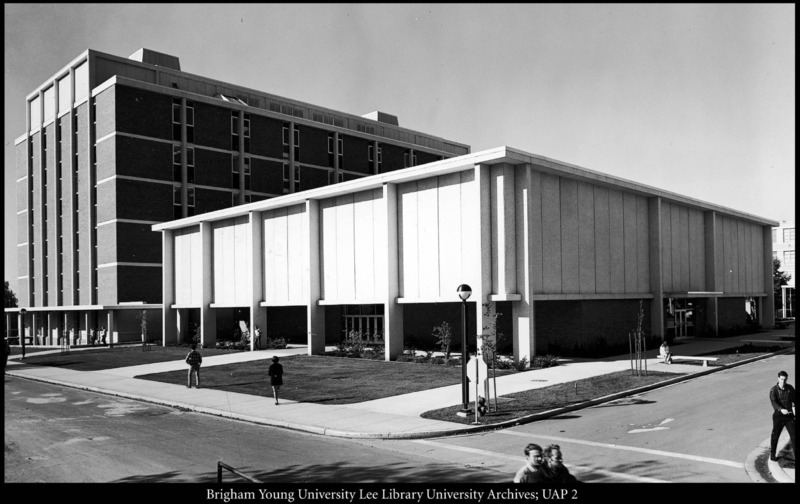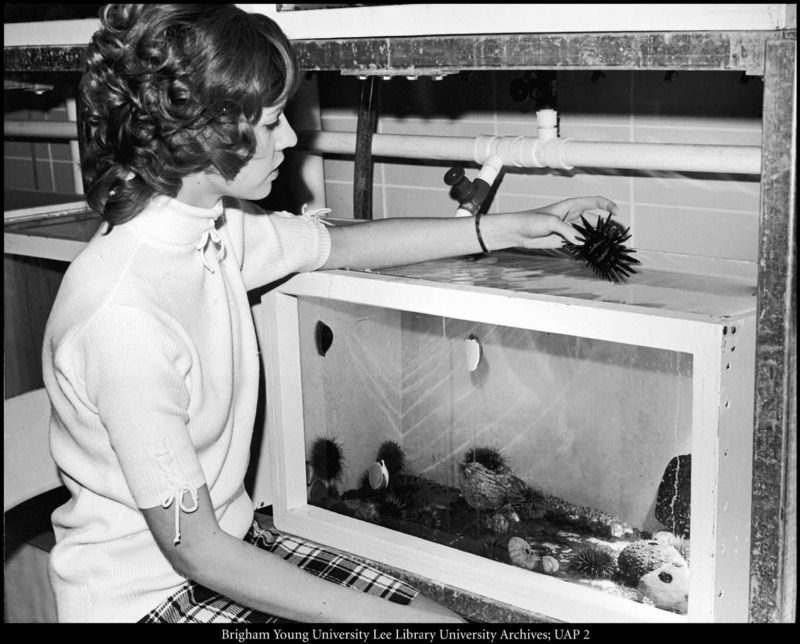John A. Widtsoe Life Sciences Laboratory Building (WIDB)

Named for the famous apostle-scientist, the John A. Widtsoe Building provided much-needed laboratory and office space for BYU’s life science programs for forty years.
In the 1960s, BYU’s life sciences were flourishing as enrollment rose. However, with so many students, the College of Biological and Agricultural Sciences was hard-pressed for sufficient classroom space. Life science coursework required both lectures and hands-on labs, but most BYU classrooms at the time had not been designed with laboratory use in mind. As Ephraim Hatch explains in his Brigham Young University: A Pictorial History, “practically all [BYU] laboratories [at the time] were remodeled spaces originally built for other purposes.” Students and faculty called for a new building to accommodate the growing program, and Dean Rudger H. Walker was especially vocal. After deliberations, BYU administrators decided to build two new buildings: one for classrooms and another for laboratories and faculty offices.
Administration dubbed the latter the John A. Widtsoe Life Sciences Laboratory Building, naming it after the Norwegian immigrant, agricultural scientist, and apostle of The Church of Jesus Christ of Latter-day Saints. As a scientist, Widtsoe had been famous for innovations in dry farming; the International Dry-Farming Congress elected him as their president in 1912. Among Latter-day Saints and BYU’s community, Elder Widtsoe was beloved for his conviction in the harmony of science and religion as complementary means for learning truth. Widtsoe was also a BYU educator, having founded the agricultural science program in the early 1900s.
Building the Widtsoe Life Sciences Laboratory Building (later called the Widtsoe Building) was a significant endeavor. Sam Brewster and Ephraim Hatch of BYU’s Physical Plant Department prepared a building program describing every room needed for the building, and members of a building committee traveled to study laboratory buildings at twelve different universities, compiling their findings in a trip report. BYU hired Utah Central Architects to design the building and contracted Tolboe Construction Company to build it.
Tolboe began construction in 1968 and finished in 1970. The resulting building was a nine-story tower (two floors underground; the rest above) spanning over 180,000 square feet of floor. Faculty offices and general laboratories filled much of the structure, but it also housed an electron microscope, animals for experimentation and study, and aquaria (both fresh and saltwater) in the basement.
The Widtsoe Building became, in the words of BYU’s University Communications, a “campus icon.” However, as time passed, the building aged and societal safety standards expanded. In 2011, BYU announced plans to replace the Widtsoe with a new Life Science Building and raze the Widtsoe following the new structure’s completion. Administrators considered the Widtsoe Building too old: walls contained asbestos, old lights had mercury, and the building lacked modern earthquake-proofing. At a deeper level, despite Widtsoe’s life as an educator, the building did not suit modern pedagogies emphasizing mentorship and collaboration. Dean James Porter of the College of Life Sciences (successor to the College of Biological and Agricultural Sciences) said,
The Widtsoe Building was not designed with a lot of space for student interactions or collaborations… [in] the new Life Sciences Building, there’s lots of couches, chairs and whiteboards and you’ll see students sitting around doing homework, studying, talking together—there’s nothing like that in the Widtsoe Building.
The Life Sciences Building was completed in 2014, and the Widtsoe came down in 2015. During the spring, Oakland Construction spent over a month removing hazardous substances like asbestos and mercury. Then, starting on May 21, Okland spent two weeks tearing down the Widtsoe and gathering its scrap for sorting, since they estimated about 70% could be recycled.
The Widtsoe’s former place has been landscaped to provide a clear line of sight to the new Life Sciences Building, the College of Life Sciences’ home ever since.
Images








